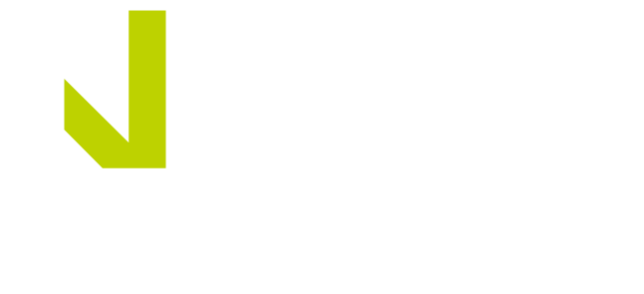Understanding the intricacies of property development requires a thorough grasp of three key components: space, lighting, and rights. These elements are crucial for landlords and developers aiming to ensure their properties meet all regulatory standards and offer a high-quality living experience. This blog post will break down each component and provide insights into their significance.
Preface: Regulations are subject to change. The details provided in this article may evolve over time. To ensure compliance with the latest requirements, always consult your local council or planning authority for up-to-date information.

1. Space: National Standards and Local Variations
When it comes to space, the National Space Standards and local council regulations play pivotal roles in determining the size and functionality of rental properties.
National Space Standards: In the UK, the minimum space standards for residential properties are set to ensure that dwellings provide adequate living conditions. For example, a one-bedroom flat must be at least 37 square meters, or 39 square meters if it includes a bath. These standards aim to prevent overcrowding and ensure that properties are fit for habitation.
Local Variations: However, space requirements can vary between local councils. For instance, HMO (House in Multiple Occupation) room sizes are subject to different rules depending on the council. Generally, a double-occupant room in an HMO must be at least 10.22 square meters, excluding an en suite bathroom. Some councils have stricter requirements, and room sizes might need to be adjusted based on the presence of built-in wardrobes or kitchenettes.
Planning vs. Licensing: It’s important to differentiate between planning and licensing regulations. Planning permissions determine the maximum number of occupants a property can have, while licensing standards dictate the required room sizes and amenities. For instance, while planning might allow up to six occupants, licensing may impose additional requirements for communal space and room dimensions.
Room Size Examples: A typical terraced house, which often spans around 70 square meters over two levels, must adhere to minimum widths and head heights for bedrooms as specified by building regulations. In contrast, larger rooms in HMOs, especially those with additional features like en suites, might benefit from upgraded standards if designed thoughtfully.
2. Lights: Natural Light and Window Requirements
Proper lighting is essential for creating comfortable living environments. Both natural and artificial lighting play roles in meeting regulatory standards and enhancing property appeal.
Window Requirements: For habitable rooms, building regulations generally require a certain amount of natural light. For instance, a property with five habitable rooms typically needs a minimum of five to six windows. This ensures adequate light and ventilation.
Planning Permissions and Windows: Any modifications to windows, such as adding or enlarging them, may require planning permission. This is especially pertinent under permitted development rights, which can vary based on local authority regulations. Always double-check with a planning consultant to ensure compliance.
Lighting and Property Appeal: Beyond regulatory requirements, good lighting significantly affects the desirability and functionality of a property. Ensuring that rooms are well-lit can improve tenant satisfaction and potentially increase rental value.
3. Rights: Planning, Licensing, and Permitted Development
Understanding your rights under planning and licensing regulations is crucial for successful property development and management.
Permitted Development Rights: These rights allow certain changes to be made to properties without needing full planning permission. For example, converting a property from commercial to residential use or extending a house can fall under permitted development, though local variations and Article 4 Directions might impose restrictions.
Article 4 Directions: Local councils can restrict permitted development rights through Article 4 Directions. This might affect conversions to HMOs or changes to a property’s façade. Knowing these regulations beforehand is essential to avoid enforcement notices and ensure compliance.
Licensing vs. Planning: Planning permissions determine the allowable changes to property use and design, while licensing standards ensure that properties meet safety and quality criteria for tenants. For example, while planning might permit six occupants, licensing will dictate room sizes and communal space requirements.
Sales and Marketing: When selling or renting properties, be transparent about what the property offers. Discrepancies between planning classifications and actual room sizes can create confusion. For instance, a room with a double bed might be marketed as a double room even if it is classified as a single room under planning standards.
Council Tax Implications: Recent changes in council tax regulations now classify HMOs as one dwelling, which can reduce tax liabilities for landlords. Understanding these changes can impact financial planning and property management strategies.
Conclusion
Navigating property development involves a careful balance between space, lighting, and regulatory rights. By understanding National Space Standards, window requirements, and planning and licensing regulations, landlords and developers can ensure compliance and enhance the appeal of their properties. Always consult with professionals, such as planning consultants, to stay informed about current regulations and best practices. With careful planning and adherence to these guidelines, you can achieve successful and compliant property developments.
Feel free to reach out to us if you have specific questions or need further assista




